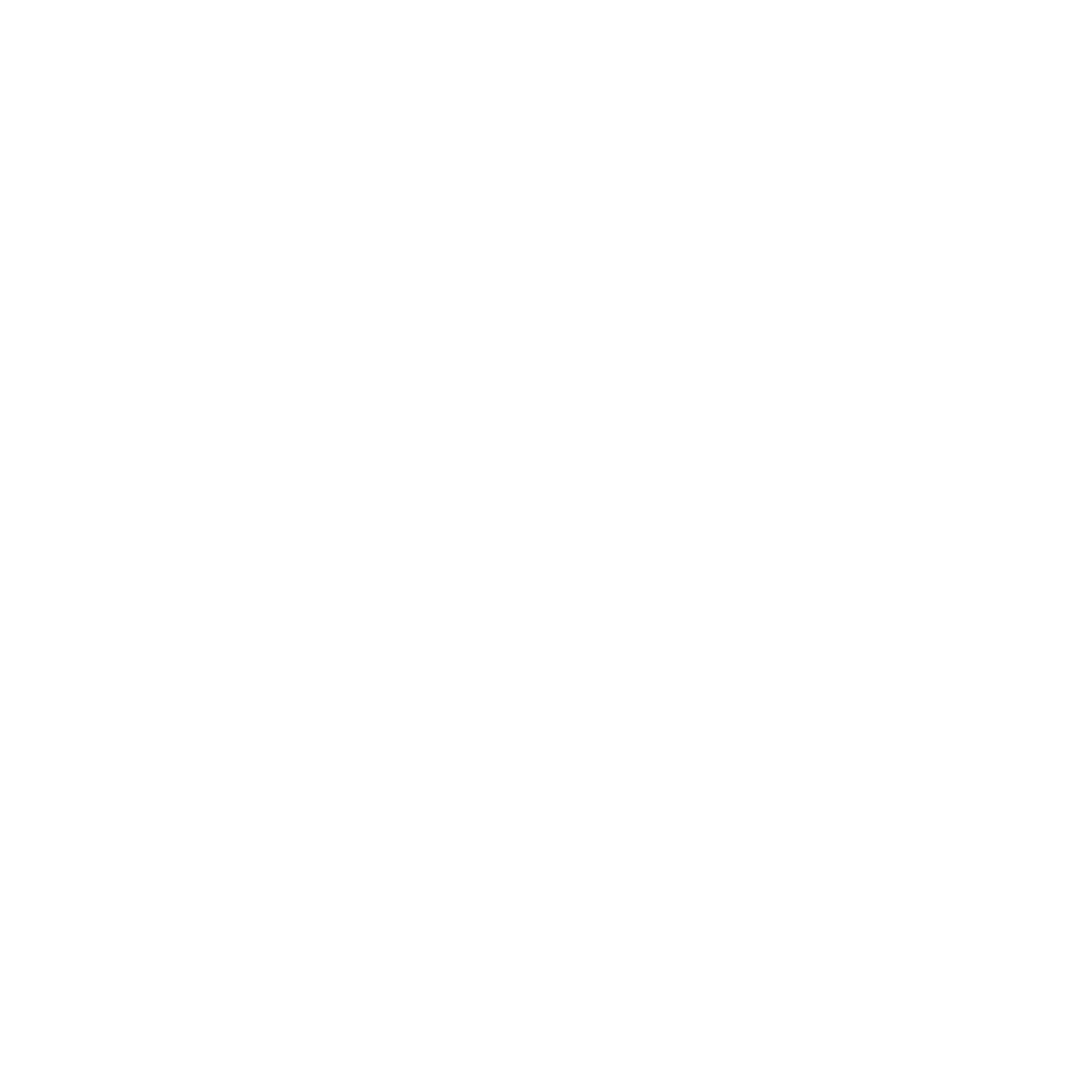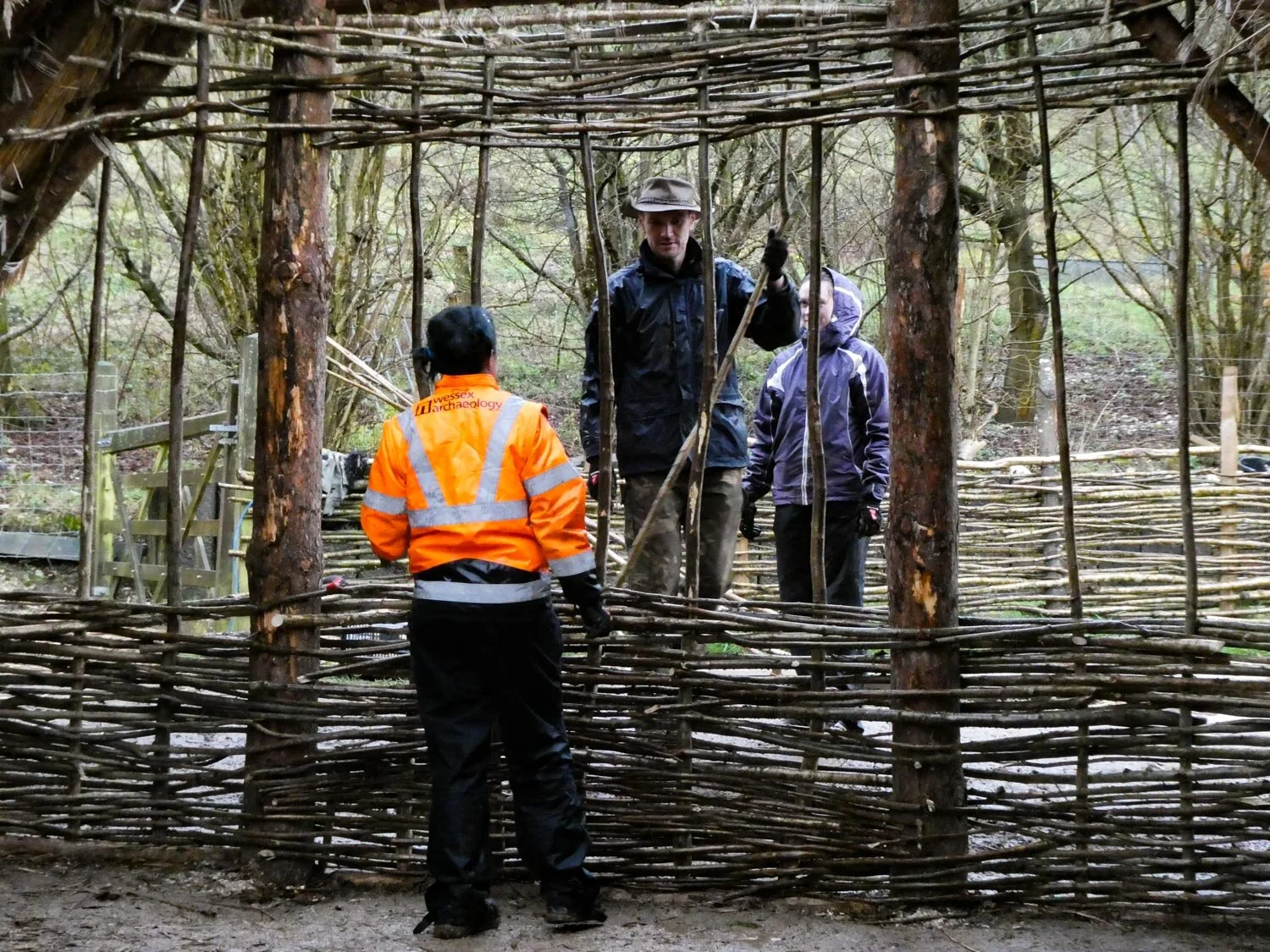This week our projects co-ordinator Trevor Creighton has been reflecting on the many people who have been involved in our Horton House build so far , and the different building techniques we are using in the construction.
We’ve been recording the progress of the Horton Neolithic house build using time lapse photography. We have a bit of a laugh in the office watching the superfast action, with little figures rushing in and out of frame carrying thatch, tools, and mugs of tea, and the occasional visitor’s face popping – knowingly or otherwise – into frame. If you remember the Benny Hill Show you’ll get the picture.
But the most striking aspect of watching these cinematic rushes is seeing how many different people have been working on the project. Claire has mentioned the fantastic efforts of the Wessex Archaeology crew in former posts. Their wattling is the stuff of legend – so much so that the western end of the building has been dubbed the ‘Wessex Wall’. We also have fantastic work being done by some of Butser’s regular volunteer team. They have been constructing the eastern wall using vertical planks set into the ground at the base, rising almost to the top of the building (we are leaving a small, triangular opening at the top for smoke to escape) and secured with wooden pegs. This labour of love is called the ... wait for it... ‘Volunteer Wall’. Poets and archaeologists are close bedfellows.
The different types of wall are significant not only as great projects for the people involved, but also as aids to understand the building – both for visitors and for archaeologists. It is impossible to tell from the archaeology exactly how the walls on the original building were constructed. In building different variations – wattled walls at one end, planks at the other, and horizontal timbers on each side – we have two important aims. One is to demonstrate to visitors that experimental archaeology involves a lot of supposition (OK, informed guesses if you will). By offering three possibilities for the wall construction this process is clear for all to see – we are keen to avoid any suggestion that we are ‘rebuilding’ a known past. The other important aspect of this approach is that when the building is ultimately demolished, the footprint from each different wall interpretation might well give us some clues as to how the original was made! Let’s hope that’s a way off, though!









