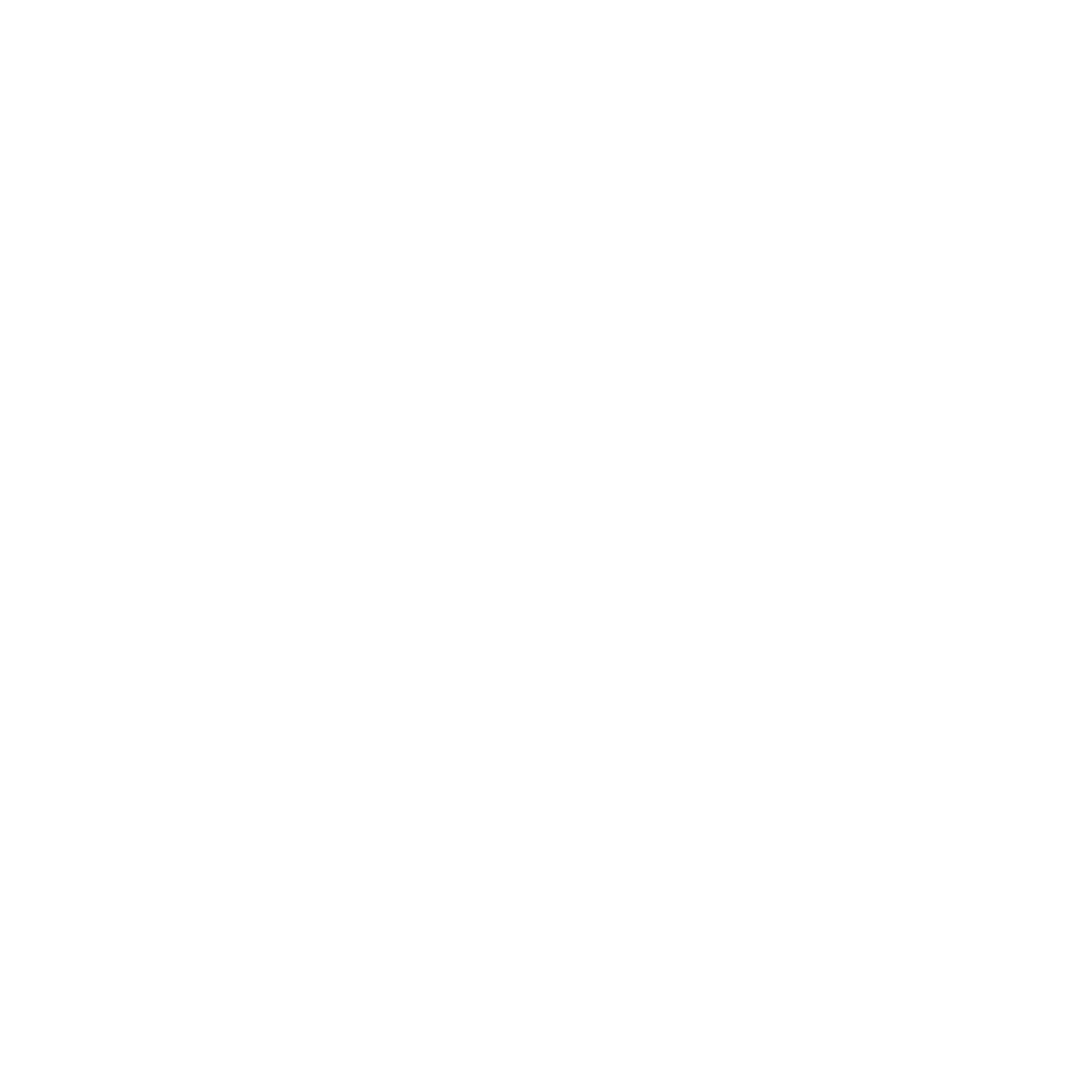Week 9 of our Neolithic House project and we’ve been working on the wattle wall on one end of the house with the help of a team from Wessex Archaeology. Here our Archaeologist Claire reflects on the importance and nature of wattling!
We all have weird archaeological obsessions, and those who know me here will tell you mine is toilets and poo. To frame that in academic (and more palatable terms) that’s waste management and disposal in the past. So you can imagine my excitement when I get the opportunity to write about it under the guise of discussing building construction!
Re-creating buildings from the past is often an opportunity to gain a better appreciation of the materials and their qualities. This is certainly the case with wattle and daub which we use extensively here. Wattle being the woven structure onto which a malleable filler made partially of cow poo is pushed, forced or pressed.
It is one of the mainstays when it comes to traditional building materials, and has been since the Neolithic. We have evidence from many parts of the world, including Çatalhöyük in Turkey, commonly thought of as one of the world’s first large scale settlements. Variations on the same theme are mud and stud, jacal, bajarreque, pierrotage and columbage. Its modern equivalent is lathe and plaster.
In Britain, the wattle frame has traditionally been made of quick growing coppiced woods like hazel and willow, woven around vertical staves made of hazel, oak, ash or similar.
The construction of the buildings here at Butser lend themselves to the more simple square panels, where the wattle is woven horizontally through long runs of open panel work, but during later historical periods building techniques created much smaller spaces between structural timbers, and therefore other techniques such as close-studding were utilised. I’d very much recommend Trevor Yorke’s delightful pocket sized ‘Timber-Framed Building Explained’ for those of you interested to find out more about such matters.
Daub used to cover this frame essentially needs to consist of three things: a binder like clay, lime and chalk dust, an aggregate for bulk like soil or sand, and a reinforcement such as straw or hair. Animal poo, usually cow manure is a tried and tested ingredient – it’s sticky, stretchy and made up of organic, fibrous material. Mixed together by humans’ feet or trampled by livestock, these materials are glued by forcing it onto the wattle frame, left to dry and then often painted with clay or limewash. Fascinatingly, daub is one way of ascertaining through the archaeological record, that building homes was a family affair. Archaeologists can ascertain from examining lumps of excavated daub that there are cases where the balls were clearly formed by child sized hands.
While you can’t tell whether grandma or grandchild stuck this example onto a building, you can clearly see the impression of the wattle in this excavated example. (thank you Maisie from Pre Construct Archaeology, for this sample).
On a final note, I’d like to return to the subject of books that have inspired me in the process of thinking about building techniques in the past. Originally published in the early seventies ‘Shelter’ by Lloyd Kahn is a beautifully illustrated and annotated book paying homage to building construction across space and time. Heart warmingly, at the core of this book is an acknowledgement that what drives humans to create structures for living goes further than just the need for shelter; it is the desire in all of us to have a place we can call home.
Here are some pictures of the team from Wessex who joined us this week to help with our wattle wall!











